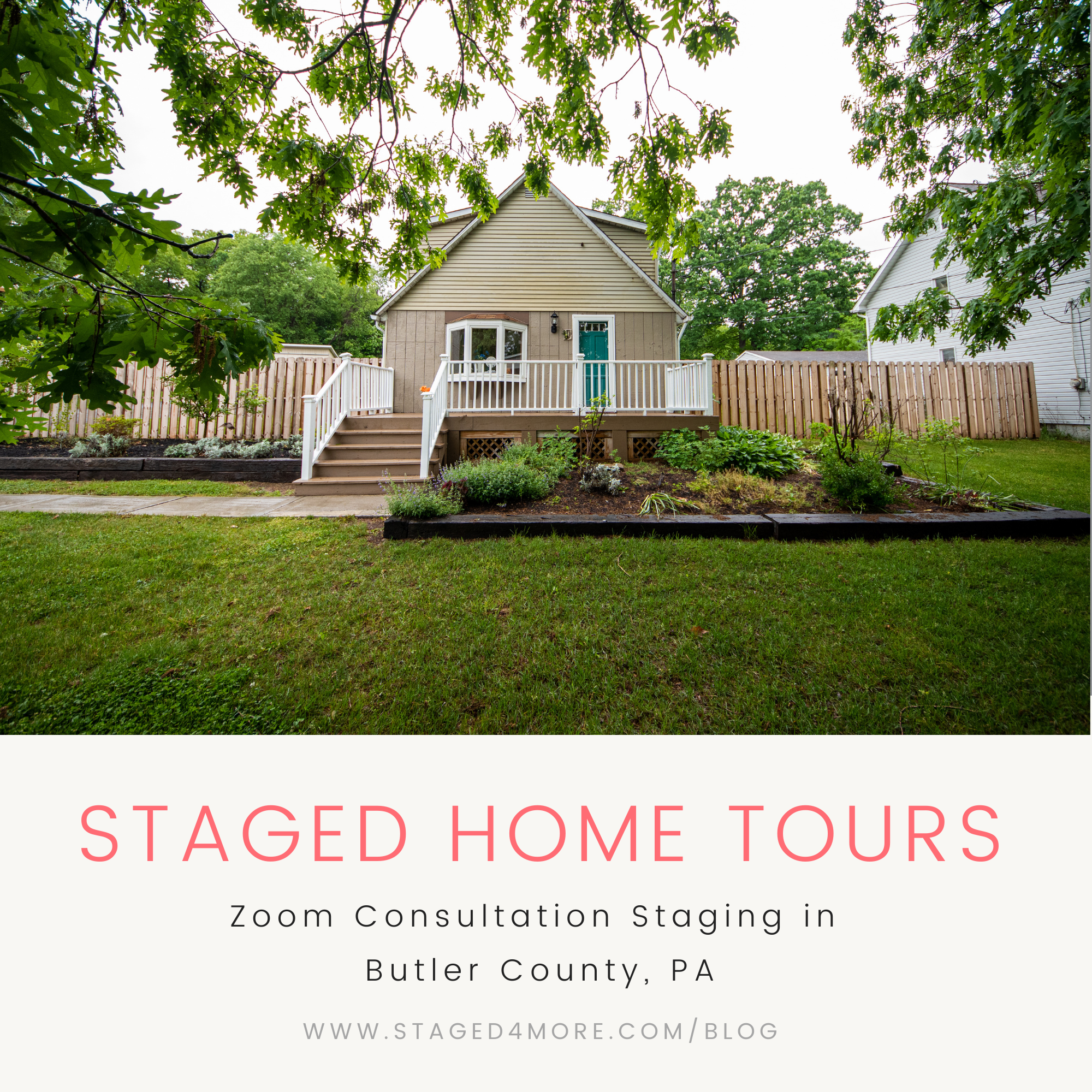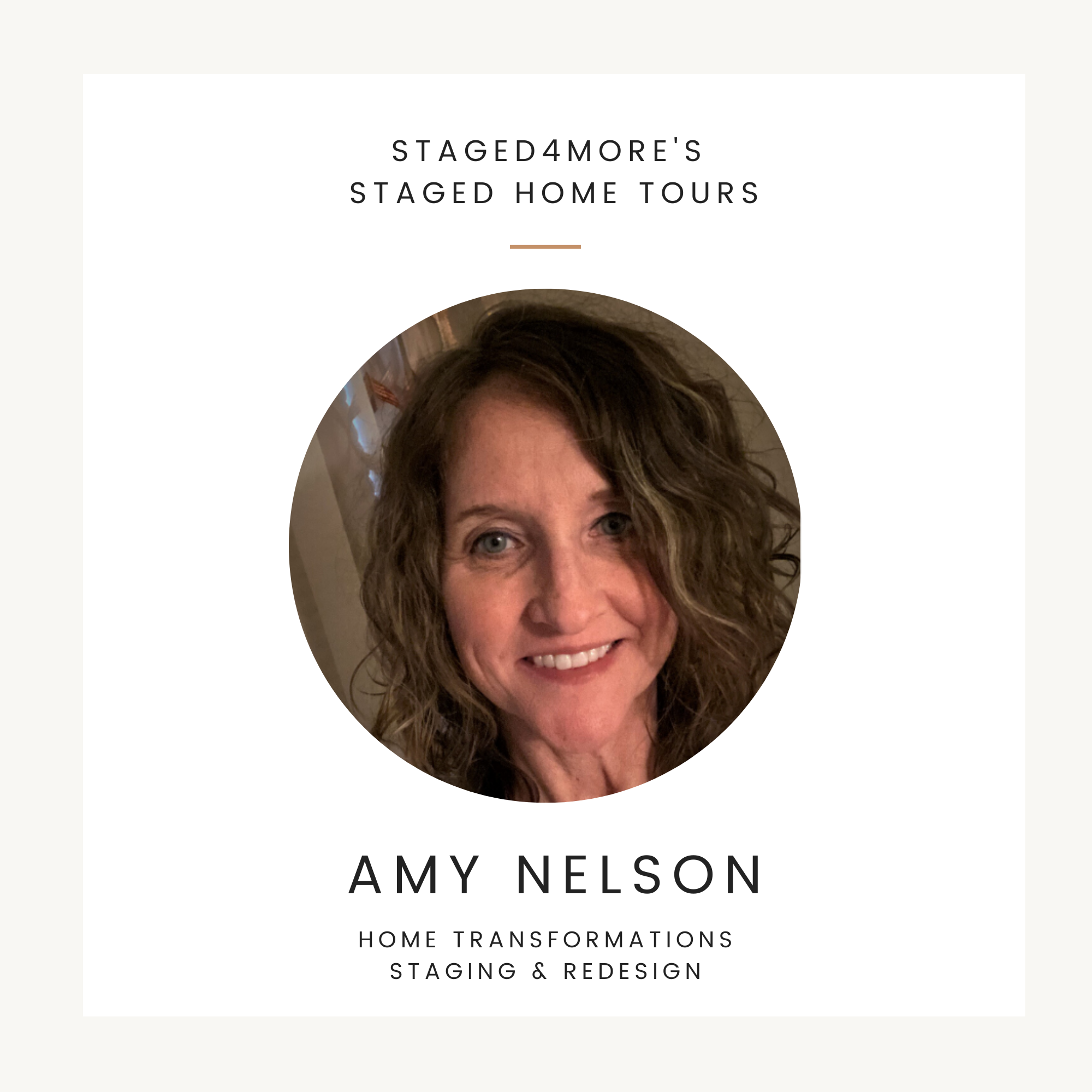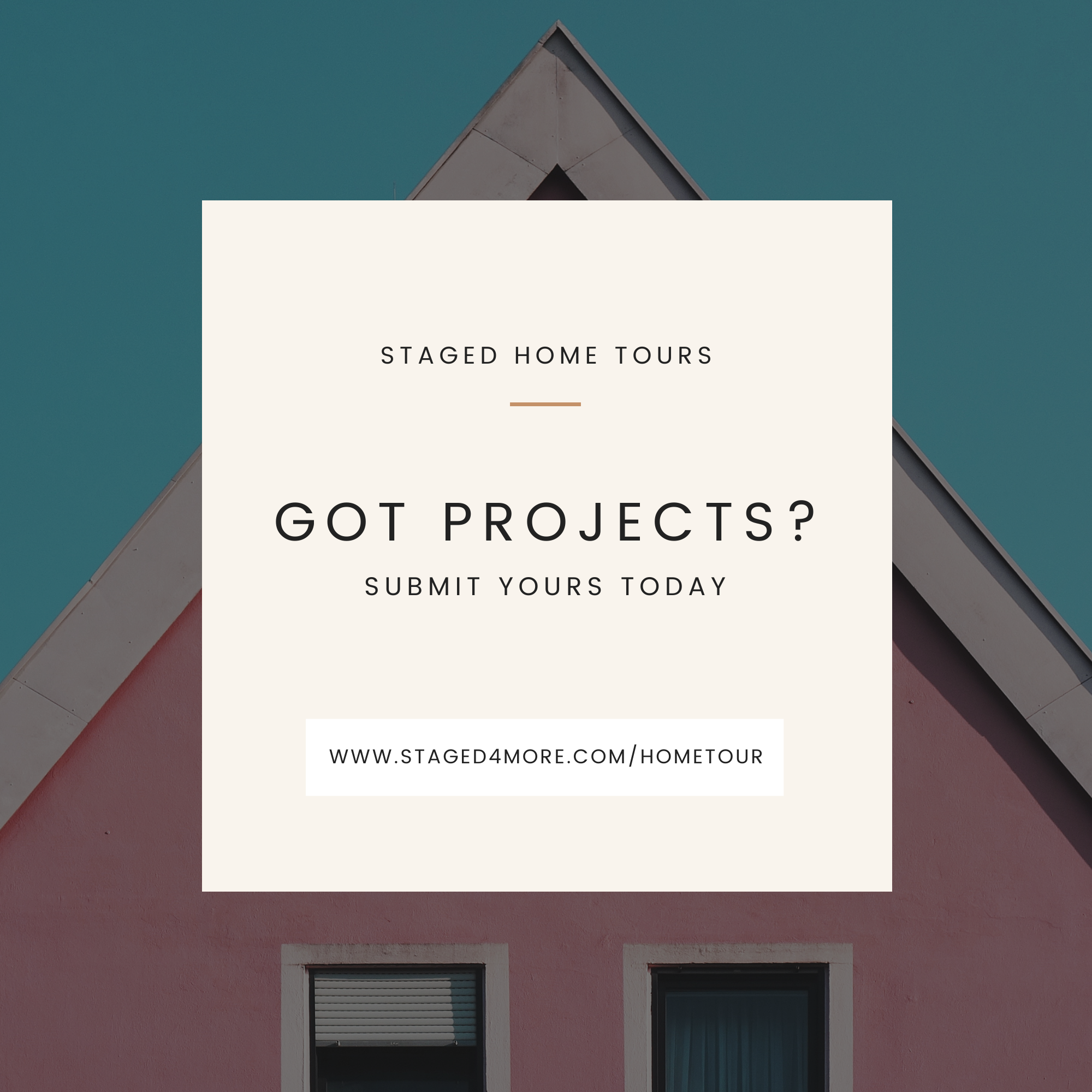Staged Home Tour: Zoom Consultation Staging in Butler County, PA
Hey there!
I'm Cindy
Founder of Staged4more.
What was the size of the home (square footage):: 2000
How many bedrooms and baths: : 3 bedrooms, 2.5 baths (one of each being in a detached garage apartment)
Can you tell us a little bit about this home?: This home required a very long list of things to change, remove, or move after our Zoom Consultation. The way the owner used the house worked for them, but it needed to change quite drastically to really appeal to buyers. There were two parts to this house. One was the main house, and the other was a detached garage which had been renovated and could be used for a studio apartment, extra space for a business, or storage.
The house itself had a narrow living room, a bedroom, and kitchen on the first floor. Upstairs was a second bedroom. There was also a basement that the owner was using for a living room and an extra bedroom area. The garage space was one large room with a kitchen area and bathroom.
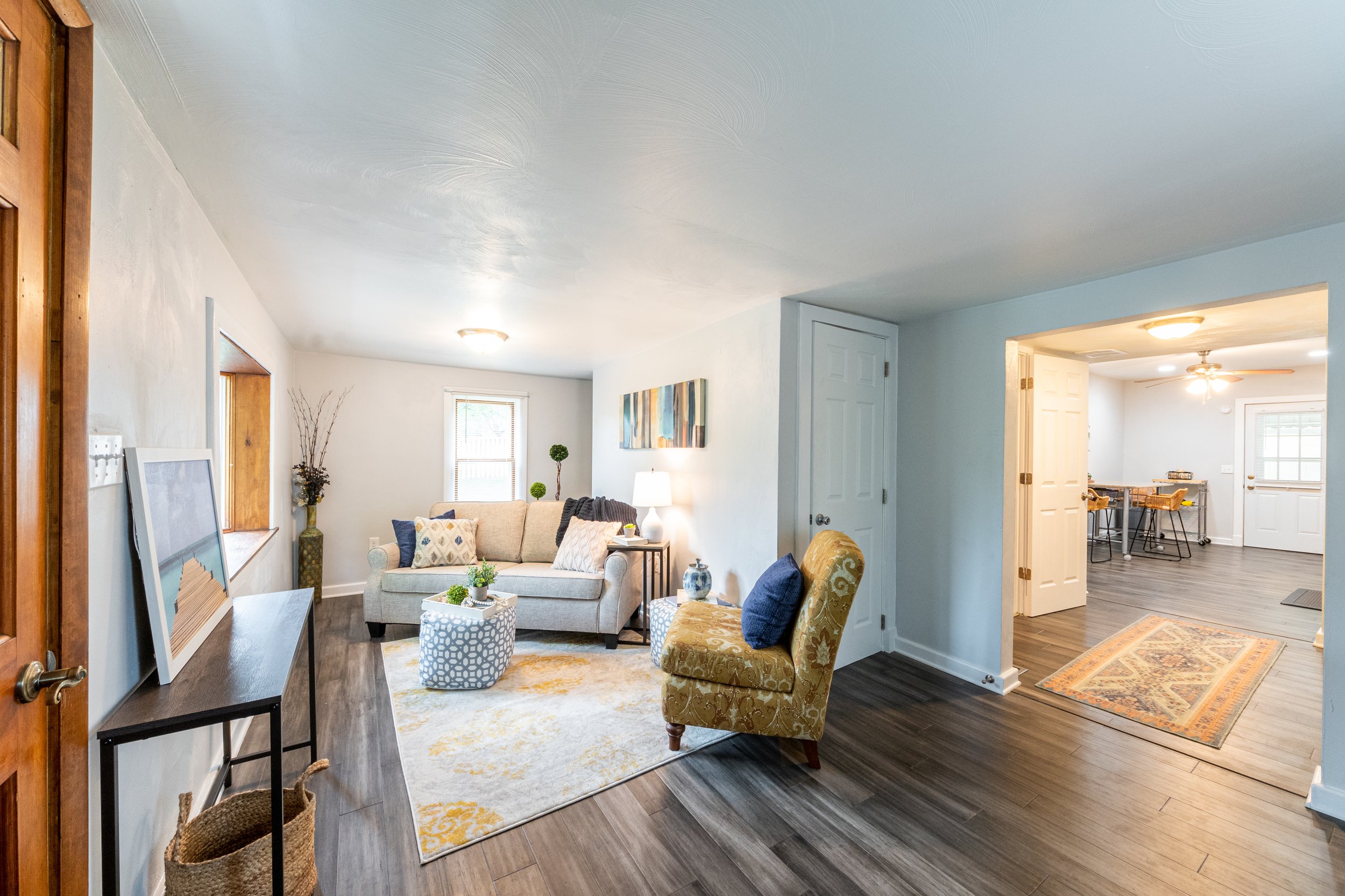
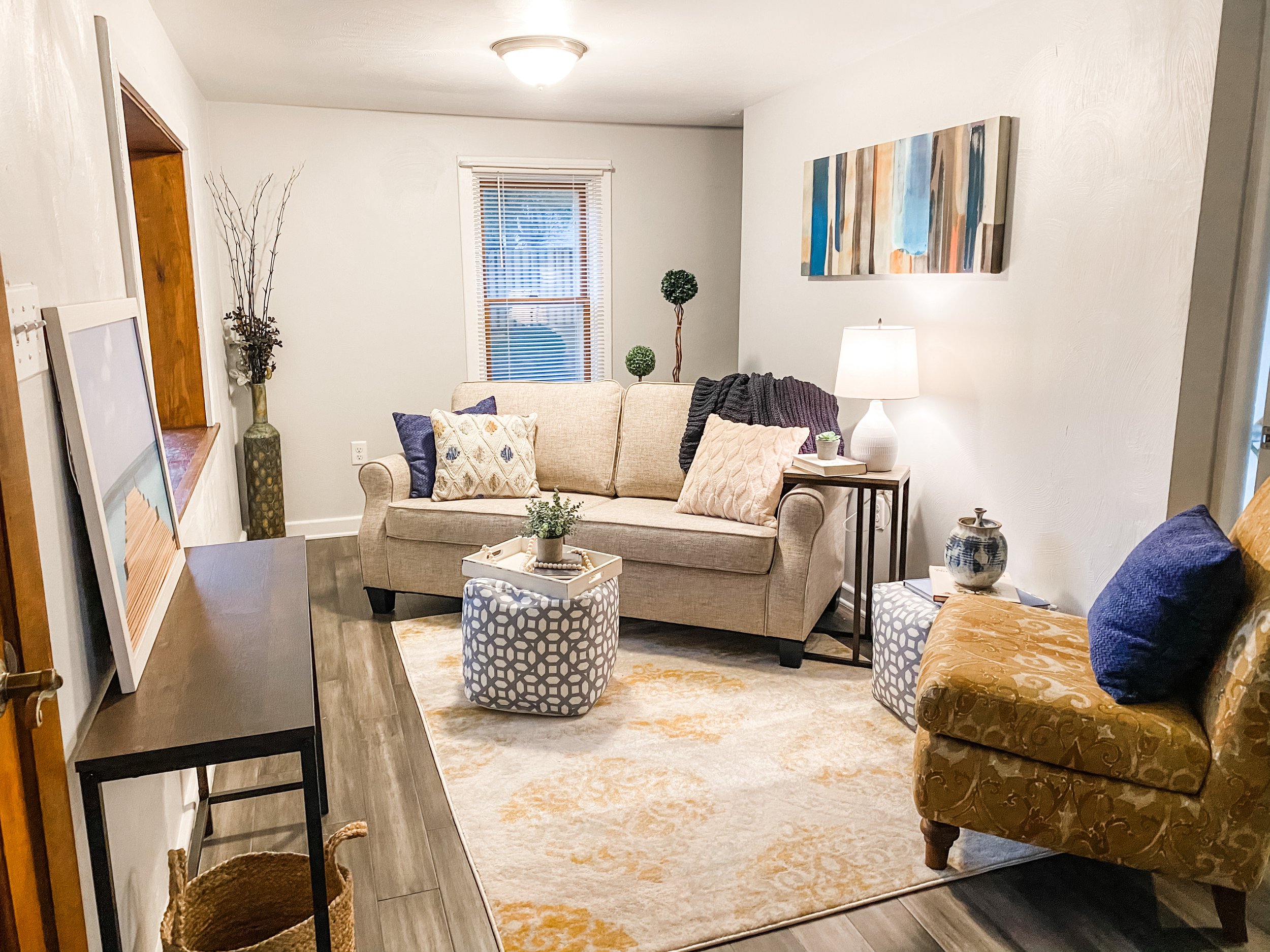
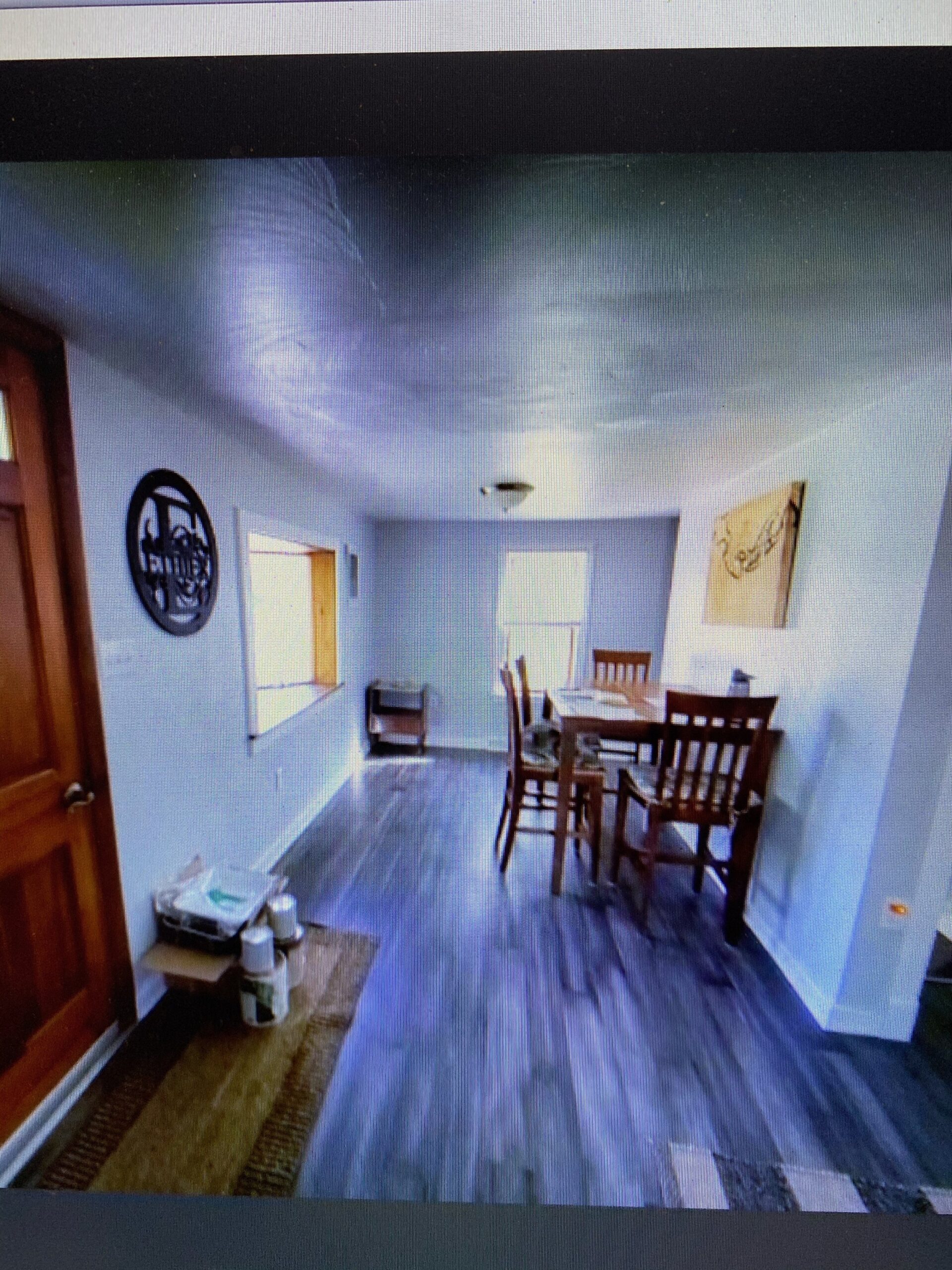
What were some of the challenges you faced with this particular staging?: There were a lot of challenges with this staging. First, due to the limited turnaround time we had and the distance away, I did the initial walk-through via a Zoom call with the owner while he walked around with his phone. I took the before pictures as we went. He had a massive amount of work to do for himself, plus the things I was going to add to his plate!
Secondly, the garage bonus space was being used only for storage. Random things were stored out there. It had no purpose,so I had to come up with one that worked for the buyer demographics.
Thirdly, the living room was being used as a dining room, so there was no real living room.The furniture for the living room was actually in the basement, in a large room the owner used as an office. There was also a guest bedroom bed in a small room in the basement. Additionally, the “real” living room was only 7 feet wide!
Fourthly, the kitchen especially was full of small items and decor. The owner had attached small shelves that I wanted to have removed, as they were spaced out in a way that would not work for this room. However, they had large brackets on them that were going to remove the paint and leave holes.
Lastly,the master bedroom needed a lot of design help! The bright yellow and bright blue were not calming, and the curtains drew your attention to the small windows.
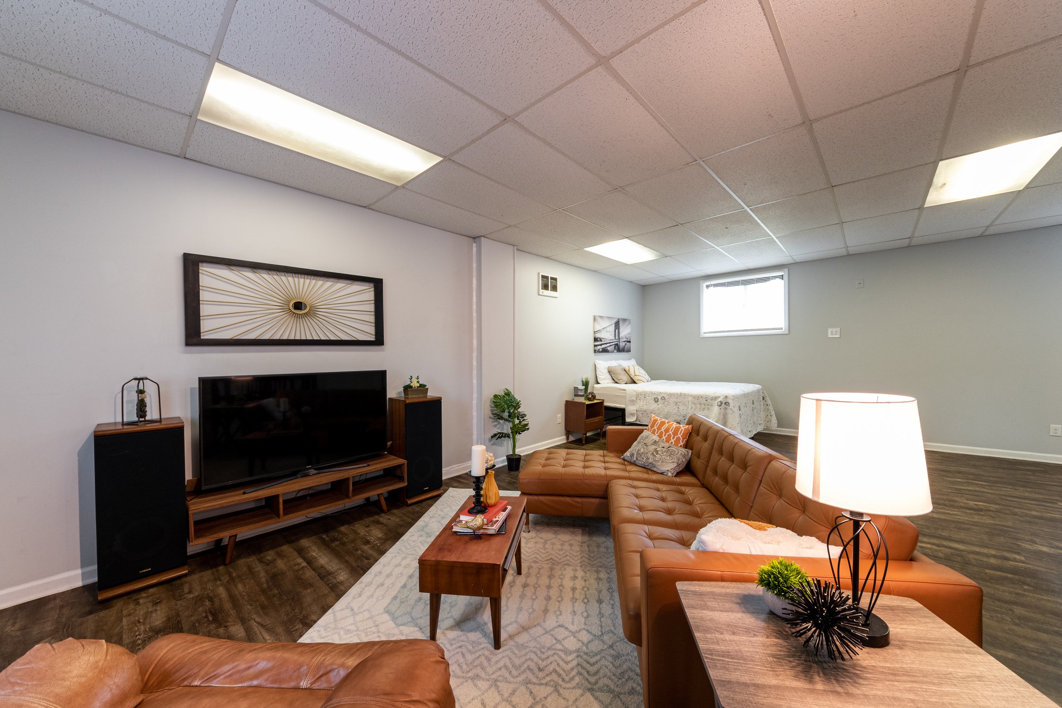
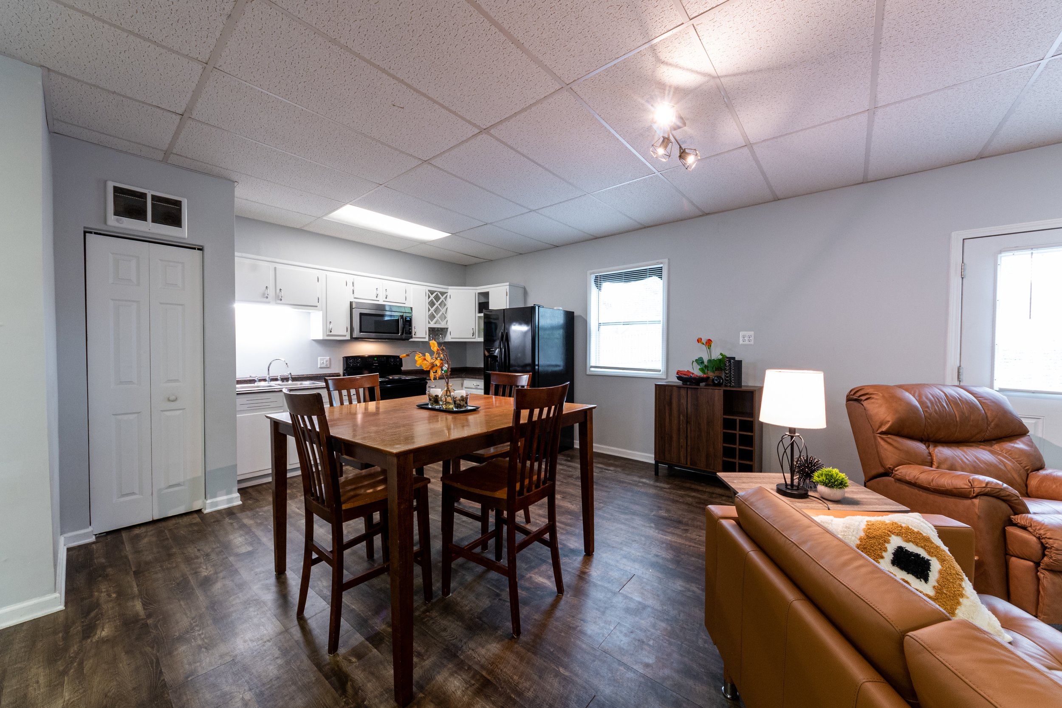
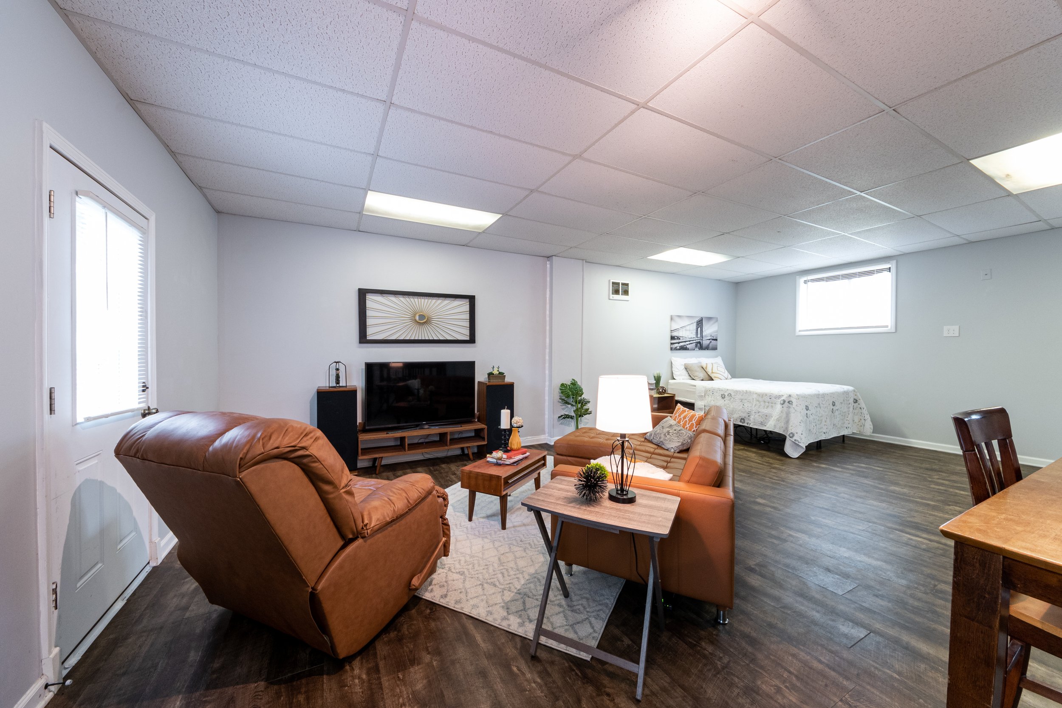
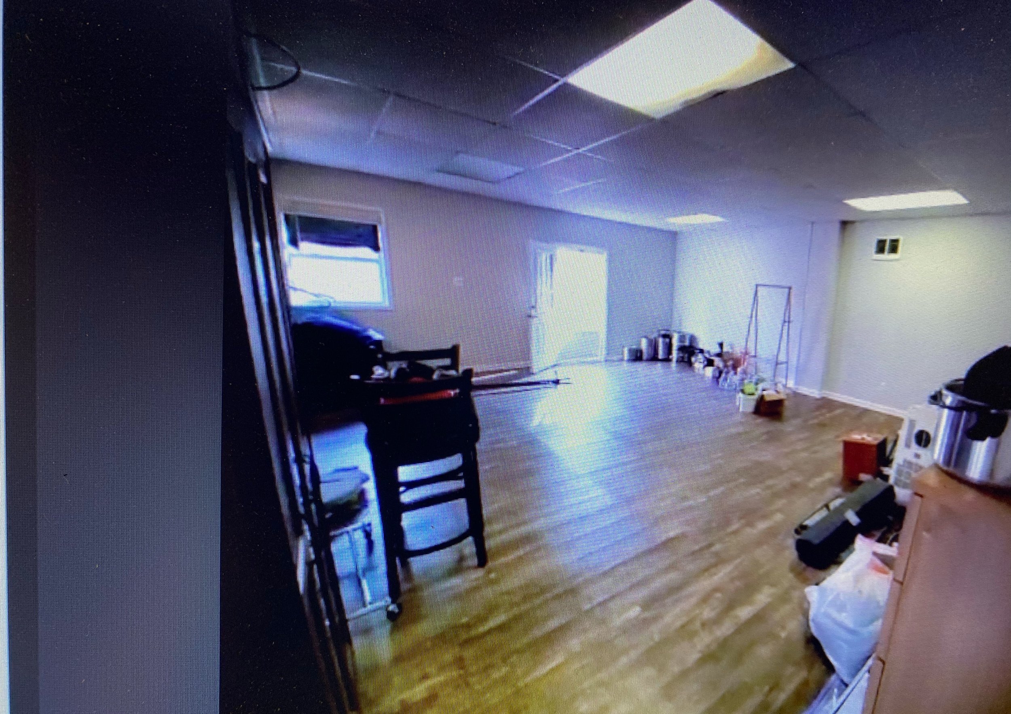
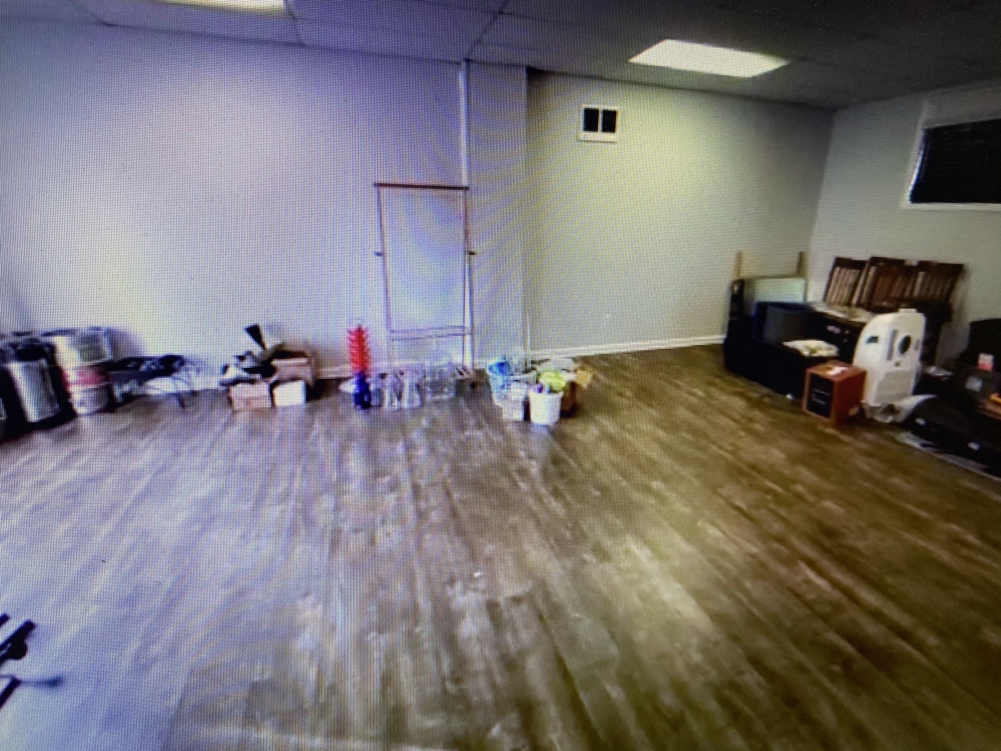
How did you resolve it?: To resolve these areas of concern, I had to get very creative! Remember that I was only getting a walk-through plan from a Zoom call on the owner’s phone.So I had him stop in each room, I took a picture or two, then we moved on. After the call, I made a quick sketch of the house and where all furniture items were located. Then I drew arrows to where I wanted the items, made a list of what to move in every room, and sent it to the owner. This helped me keep everything straight for what I would be able to use, where, and what I would need to supplement.
For the bonus space in the garage,I decided to make this into an apartment area that could be rented out for additional income for the buyer. This made the most sense because there was already a kitchen and bathroom out there, and I felt like I had the furniture in the rest of the house to make it work. (Ialso had him bring up the extra bed from the basement room into the apartment space.)
For the living room/dining room issue, here’s what I did. I had him move the dining room table and chairs from the living room out to the garage apartment. I had him take his living room furniture,which he had in the basement office room, also out to the garage apartment for the living room area I would be creating out there. This included a very large (orange/cognac colored couch), similar recliner, coffeetable, TV stand and TV.
This left an empty living room / owner’s dining room for me to stage. I had him bring up two end tables from the basement, and I rented a very small love seat couch,because the living room was only 7 feet wide! Not only that, but there had to be a way to walk around the couch because the stairs were on the far side of the room to access the second bedroom. Instead of a coffee table, I just used two small poufs, and angled the couch to maximize the space in the room. I added a side chair and also angled it 90 degrees from the couch.
For the kitchen, I kept the large table he had there in the same location for an eat-in kitchen area,since there was no longer a dining room. I had him remove all the items from the walls, and he patched the large holes. There was a coat stand with a bench in the kitchen, and I also had him put that in the garage apartment.Otherwise,I had him remove everything else except a small cart with wheels. I added three counter-height stools for this table to show this was the eating area of the house and kitchen. When I arrived to stage the house, I measured the color on the wall and he went and bought the paint to do his touch-up painting work.
In the bedroom, I had him turn the bed so it didn’t look so long and narrow in there, and put an art piece on the wall over the bed. I had him remove the curtains and replaced them with sheers that I opened and that went to the floor. This made the windows look bigger. He got white sheets for the bed, and I showed him how to keep the duvet he had but to fold it at the bottom of the bed with the matching pillows on the top. It looked like a completely new room!
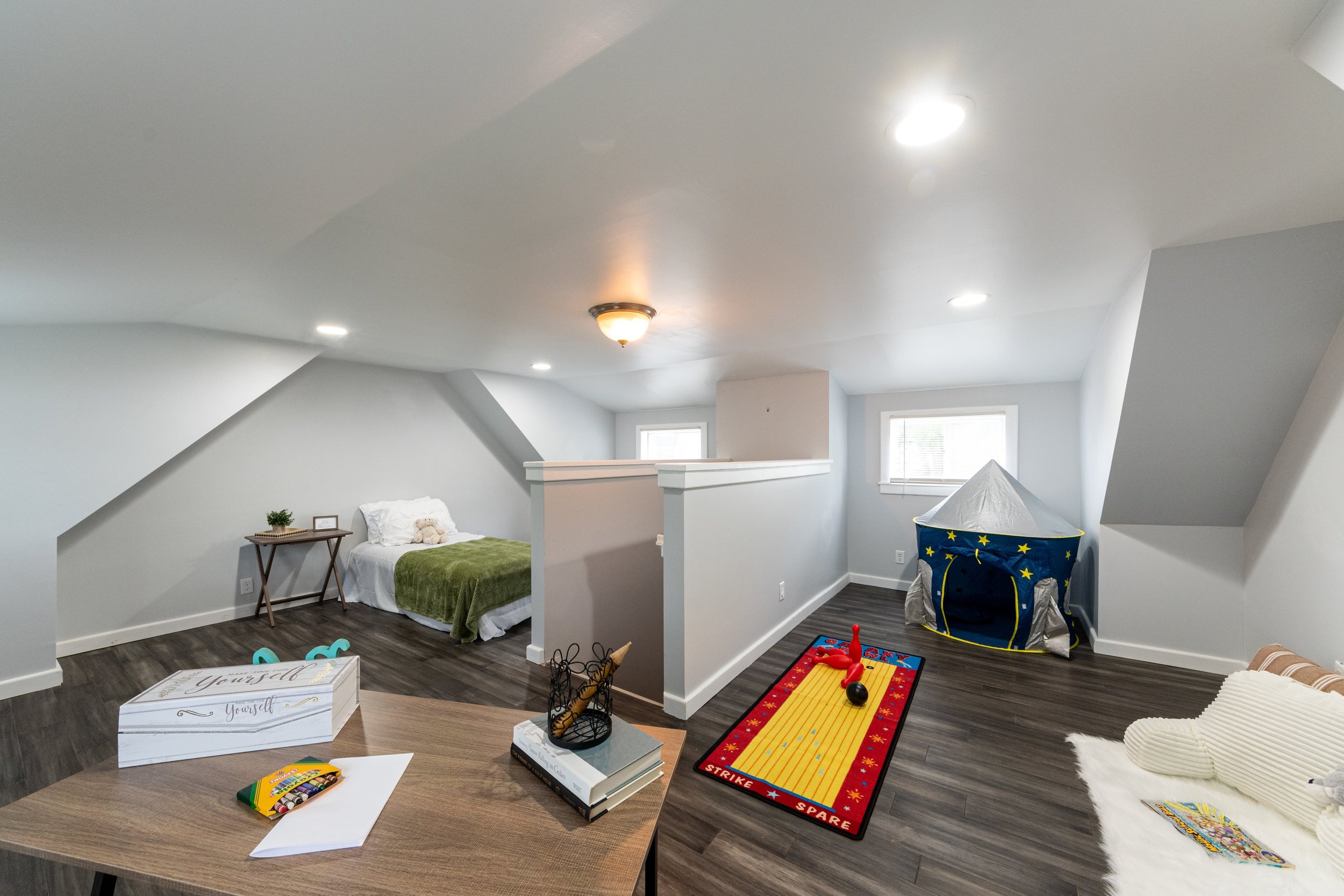
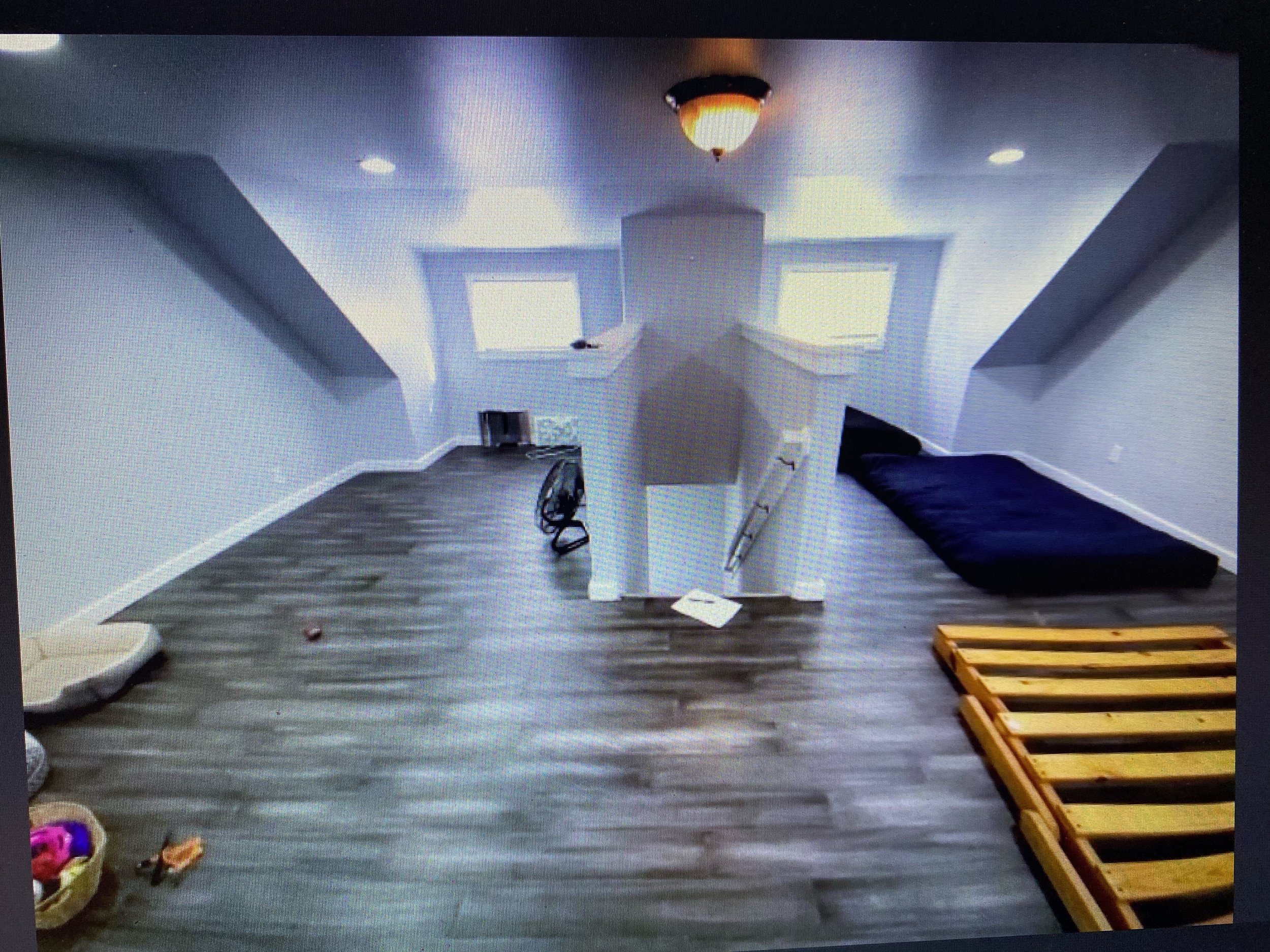
What are some of the favorite parts of this home? Do you have a favorite room?: I really like how the garage apartment turned out, especially since it was just used for random storage, and we furnished it with “extra” pieces from the house. Buy going with those colors throughout the entire apartment, it really looked like a cohesive design plan!
Why did you make the staging decisions you did? (Like the choice of styling, color palette, features, floor plan, etc.): Many of these things I explained above,but I will add a few things. One is that after I decided to make the garage into an apartment, and had him bring up his furniture, I went with orange as an accent color in the apartment. The furniture was orange, so it was a natural choice to continue with this color palette. The TV stand and dining room table were all dark brown, so they all really worked together well. In the house, I used a light colored couch on an angle because that room was already so long and narrow.This helped to breakup the room and not have it feel dark or closed in.
Did the home sellers do any work or improvements prior to staging?: Yes! The owner had to move almost all his furniture to new locations, as well as moving extra things to a storage shed. He was also finishing the basement bathroom,adding flooring to the basement, and redoing all the plants which were very overgrown out front, as well as a porch between the two houses that was still being worked on and repaired/painted.
What were some of the features or details of the home you really love and how did you highlight them in your staging work?: I liked the garage apartment setup, and thought that by staging it this way, we were able to show the buyers that they could make extra money from rent.
What was the marketing statistics on this home? For example, the house was sold $50,000 over-asking and sold the first weekend, etc.: It sold for 10% over asking with multiple offers coming in right away. There were upwards of 20 showings within the first day of listing.
About the Home Stager
Today’s property is staged by Amy Nelson, Home Transformations Staging & ReDesign, which serves Mercer, Lawrence and Butler Counties, PA.
Home Transformation Staging & ReDesign offers a wide range of affordable staging services to help homes sell for the most money possible, and in the least amount of time. They offer hands-on styling and pre-listing consultations for occupied homes, as well as full staging services for vacant homes. Home Transformation Staging & ReDesign uses the sellers’ and/or our accessories to make a beautiful space buyers will love, and pictures that will stand out online! They also redesign areas in owners’ current homes so that the homeowners’ rooms reflect them and work for their family. Home Transformation Staging & ReDesign helps families plan and/or execute a budget-conscious space that they will love, and now also offer Color Consultations.
Connect with Home Transformation Staging & ReDesign on Facebook, Instagram. Property photos by Philip Hensler; Philip Hensler Photography, LLC; www.philiphensler.com
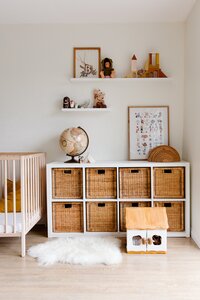

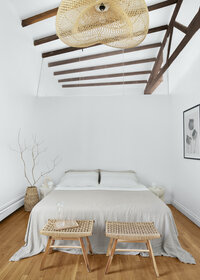
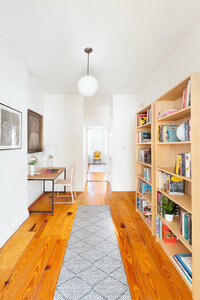
What Are You Looking For?
Company
About
Join the School
Events
Podcast
Home Stager Directory
International Home Staging Awards
StagerCon 2023
Subscribe to our newsletter
Contact
Student Log-In
Teach on Staged4more
Terms & Privacy Policy
Affiliate Disclosure
Contribute & Ads
Sponsorship
Join Us
FAQs
Become an Ambassador
Contact
Website Design by Local Creative
© 2025 Staged4more. All Rights Reserved
